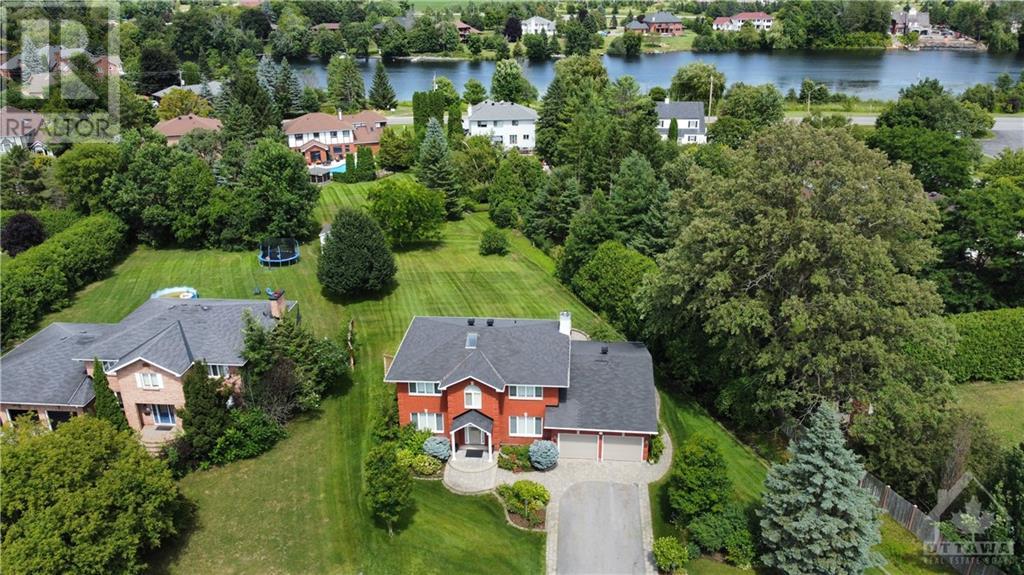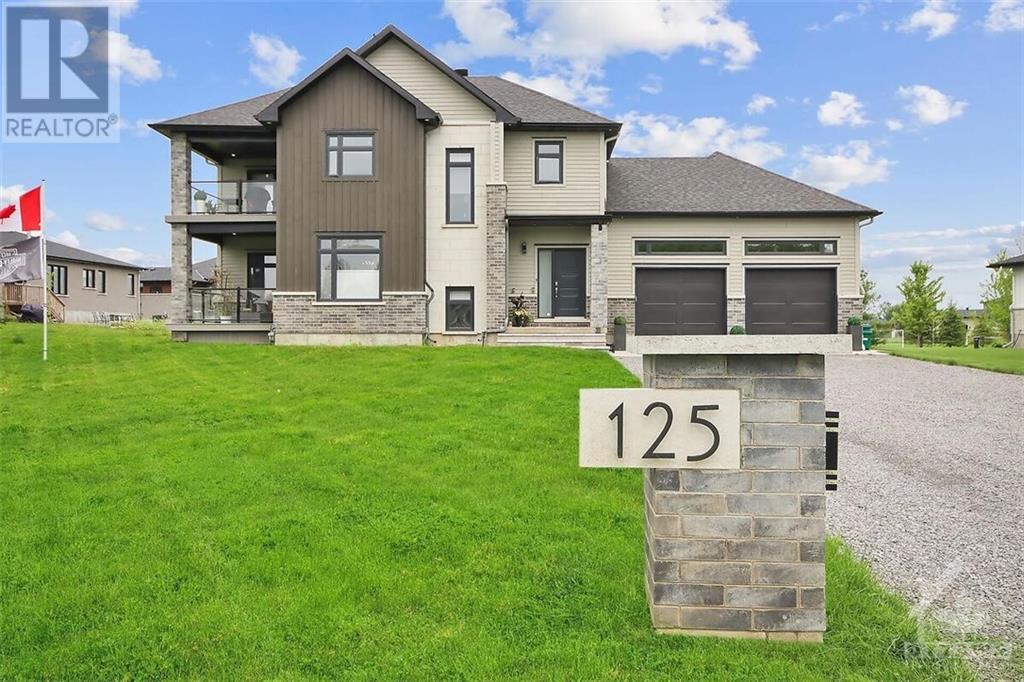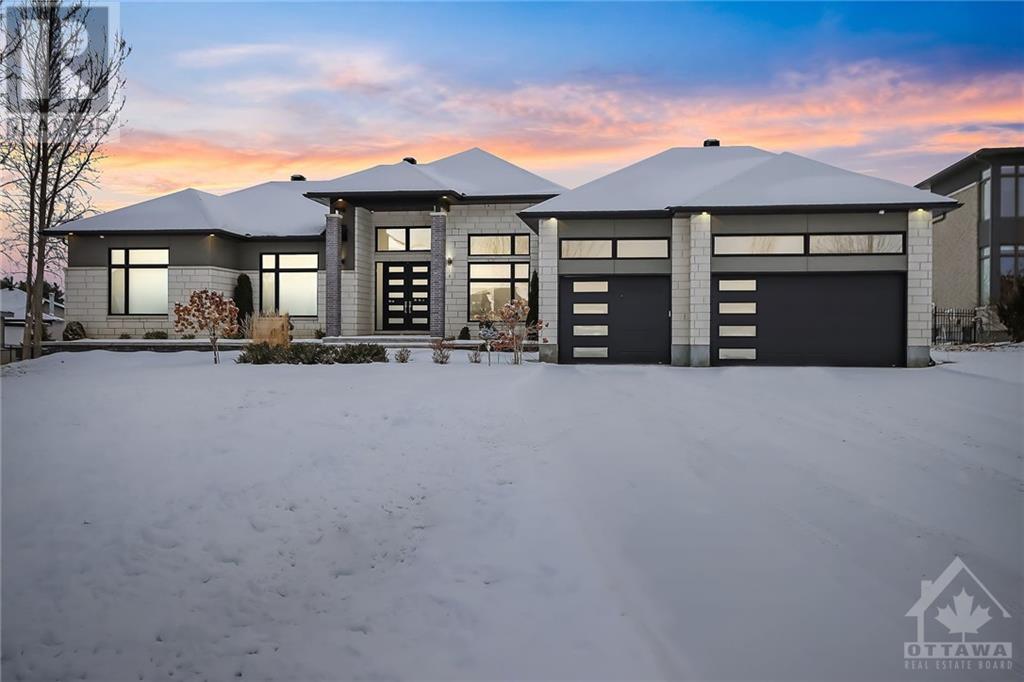The Jarvis Team for you
At the Jarvis Team we pride ourselves on working with top professionals. Here you'll find resources to assist you with all your home buying needs and more! If there is a service you require that is missing from our list, please let us know - we will be happy to direct you to the right person for the task!







